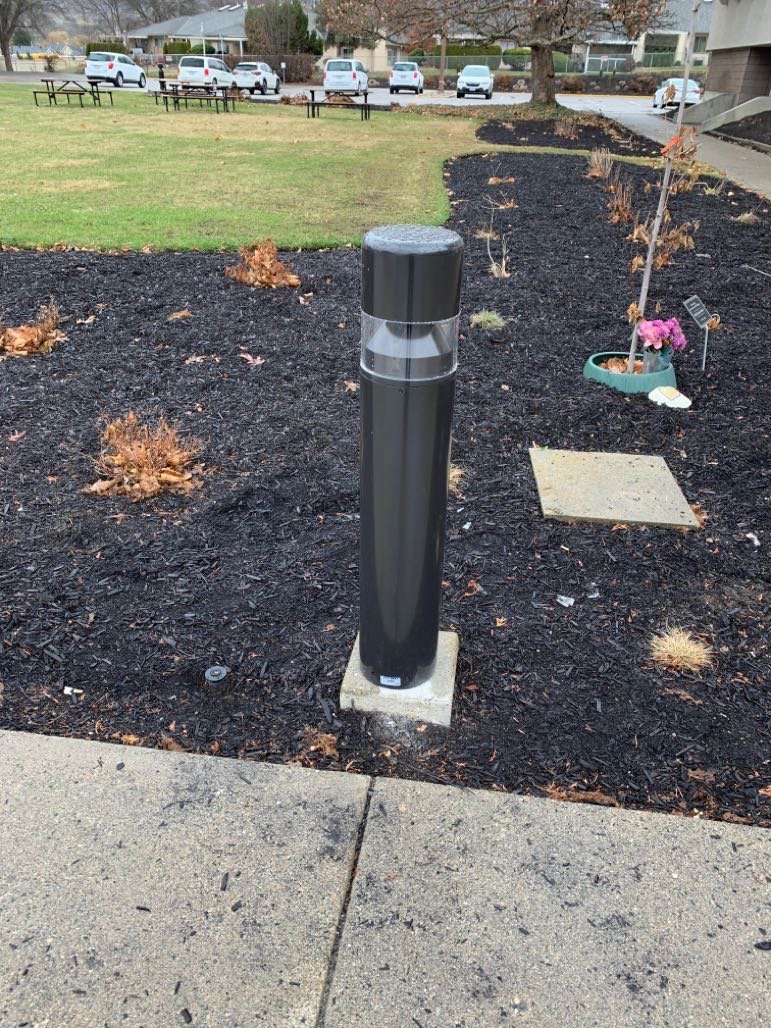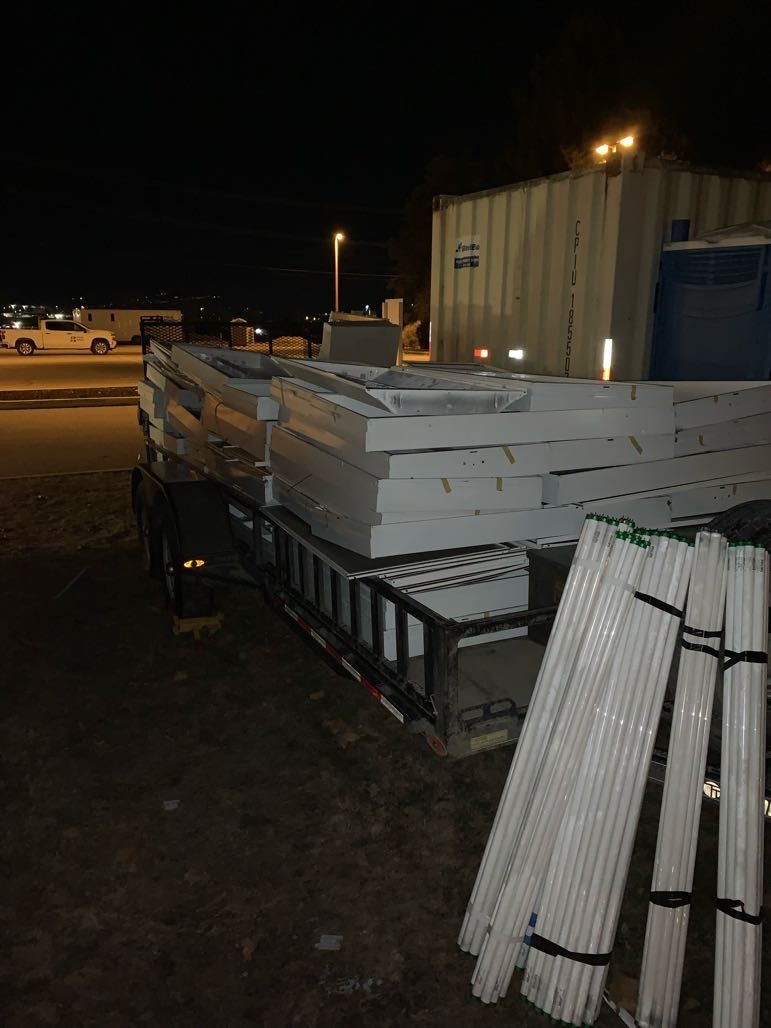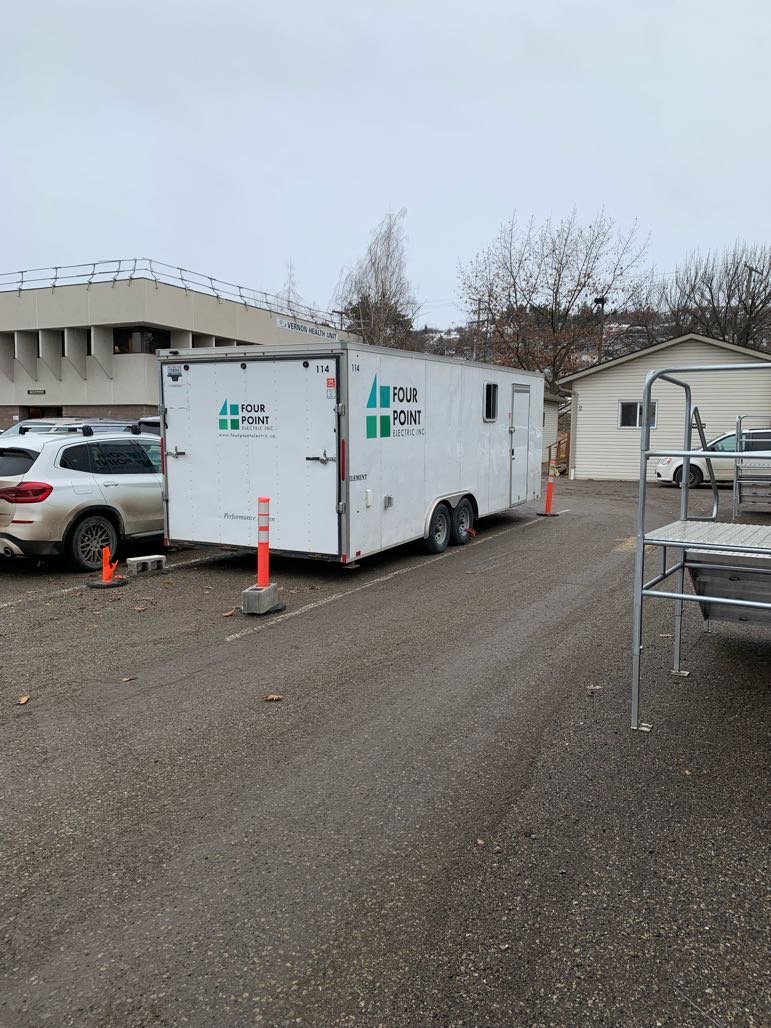Vernon Health Centre
Vernon, British Columbia
Client
Interior Health Authority
Architect
Thibodeau Architecture and Design
Engineer
Williams Engineering Canada Inc.
General
Summit Brooke Construction
Project Type
Renovation
Location
Vernon, BC
Construction Sector
Healthcare
Status
Completed Project - December 1, 2024
Architectural, mechanical, and electrical upgrades to the facility.
Scope includes replacement of end of life 1200A 3ph4w 120/208V 80% rated with a new 1600A 100% rated service. The entire facility is getting new energy efficient LED lighting upgrade integrated with wireless lighting control system. This will enable the facility more flexibility along with an ability for dimming capability.
Fun Fact:
FPEI collaberated and designed a custom L configuration pull section to improve clearances and service ability. Load factoring with histrorical records were used to maximize service size with incoming BCH secondary cables and new 500KVA PMT.
Derek,
The documents Darian made for the shut down procedure is extremely impressive. I’ve only worked with one other company that knew their stuff so well…..
Just wanted to take a moment to express our gratitude for all the hard work your team has invested in this project. Despite our ups and downs we have endured to this positive outcome.
Thank you from all if us at Summit Brooke for bringing this scope to completion.
Victor Brodeur
Field Operations Supervisor
Summit Brooke Construction










